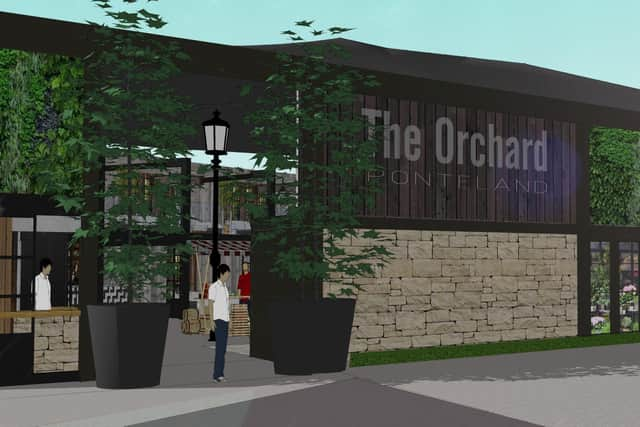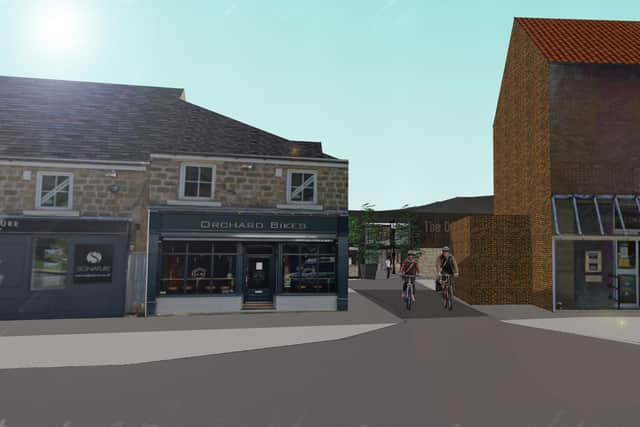Fresh plans for market square by Rialto in Ponteland are 'far more visually sympathetic'
and live on Freeview channel 276
Rialto submitted an application for The Orchard, a large outdoor expansion for the Italian eatery complete with food and drink offerings, 12 months ago – crafted from larch timber cladding, with double height shipping containers at either side of the site.
The initial plans attracted more than 100 objections on the county council’s planning portal and they were also criticised by the local authority’s building conservation officer and Historic England.
Advertisement
Hide AdAdvertisement
Hide AdConcerns included that the look and size of the scheme would cause significant harm to the village’s conservation area, as well as ‘a lack of parking’ and that there would be noise issues for local residents.


Rialto decided to withdraw this bid and it has now submitted a new change of use application with amendments made after reviewing the comments.
According to a planning and heritage statement by planning agent BH Planning & Design, the total area of the proposed development has been reduced by 32 per cent and it has been reduced in height by approximately 1.5m to 7.7m.
The statement continues: ‘There is a move away from the use of shipping containers to a more permanent built structure that would utilise traditional materials such as stone, timber and glazing, which would also result in a far more appropriate design response and its surrounding context.’
Advertisement
Hide AdAdvertisement
Hide AdA separate design and access statement added that the materiality of the proposed design ‘has been revised to achieve a far more visually sympathetic and attractive design outcome that is in keeping with the location of the site’ and ‘the proposed development would be almost hidden from public view from elsewhere within the conservation area, in particular north and west of the proposal due to the existing buildings in the surrounding of the site’.


If approved, the new development would incorporate a food and drink servery, florist, artisan bakery, coffee stall and three street food stands.
There would be 21 on-site parking spaces and access for visitors arriving by car will be through a one-way system from West Road.
The county council approved a licence application from Rialto for the site area that is currently unused in September 2021.