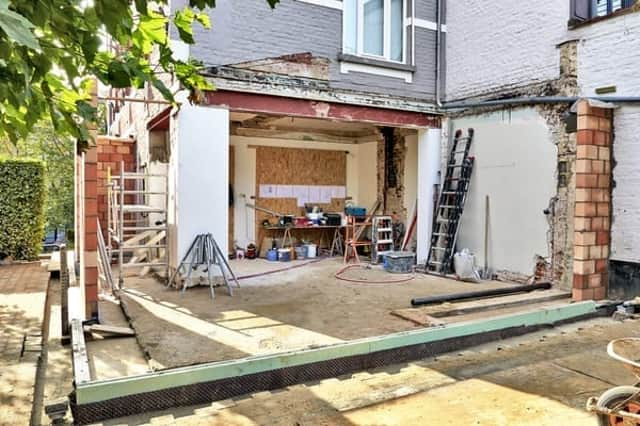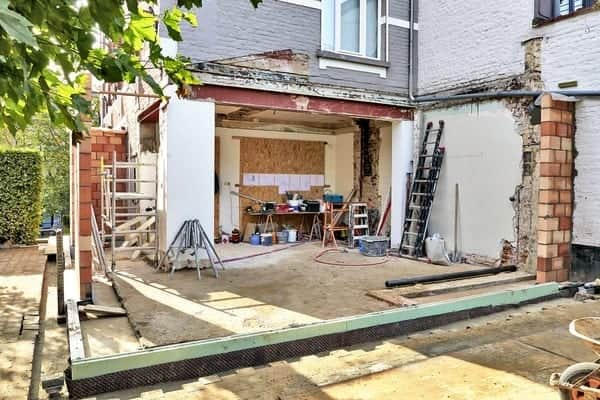9 adjustments, conversions and building work you can carry out on your home without planning permission


It was recently announced that the Government has overhauled the rules which used to require people to put in a full planning application for single storey rear work.
But what other extensions or adjustments can homeowners build or make that don’t require planning permission?
Advertisement
Hide AdAdvertisement
Hide AdThere are certain things you can build or adjust which don’t require planning permission, including:


Adding single storey extensions of up to four metres by six metresMoving windows and doors, as long as you're not looking directly into neighbouring propertiesMoving interior walls, as long as the total footprint of the house stays the sameLoft conversions of up to 50 cubic metres for detached and semi-detached properties - or 40 cubic metres for terrace housesSingle storey conservatories of up to four metres by six metresOutbuildings that double up as office spaceA porch of up to three metres tallGarden decking as long as it's no more than 30cm above groundSwimming pool as long as it's no bigger than 50 per cent of the size of the garden
Permitted development rights for householders
If you’re planning to do work on your home, this falls under the ‘permitted development rights for householders’.
According to Gov.uk, “permitted development rights allow householders to improve and extend their homes without the need to apply for planning permission where that would be out of proportion with the impact of works carried out.”
Advertisement
Hide AdAdvertisement
Hide AdTo find out more about your ‘permitted development rights’ and what work you can and cannot carry out on your house without planning permission, visit: gov.uk/government/publications/permitted-development-rights-for-householders-technical-guidance
There are certain things you can build or adjust which don’t require planning permission (Photo: Shutterstock)
Converting your loft
If you’re planning to do work on your loft, this falls under the ‘permitted development rights for householders’.
This means that you can make certain changes to your home without permission, but this is subject to a few limitations.
Advertisement
Hide AdAdvertisement
Hide AdYou are allowed to extend the space by adding dormer windows or slightly change the shape of the roof - but this is as long as it isn't higher or wider than the existing dimensions.
For semi-detached and detached houses, a loft conversion must not add any more than 50m³ of space to the house - or 40m³ for terrace houses.
However, some parts of the build will probably need building regulation approval, which set out minimum standards for construction and health and safety - so it’s always best to check.
A professional builder will be able to let you know if the work meets regulations, such as fire safety and sound insulation.
There are a few other rules too, including:
Advertisement
Hide AdAdvertisement
Hide AdIf your loft conversion involves extending your roof higher than the existing peak then you'll still need to get planning permissionTo stay within the permitted development rules, the materials used must be similar in appearance to the rest of your homeAny side-facing windows need to be frosted or patterned and the fastenings must be 1.7m or more above the floor
Note: You will still need to apply for planning permission before carrying out any work if you live on the top floor of a flat or your home is in a conservation area
If you don't get the right permissions, you may be asked to take down any parts of the build which are concerning.
If you’re unsure if the work you’re planning to do meets the legal requirements, contact your local authority or visit gov.uk
This article was originally published on our sister site, Sunderland Echo